Room Designs for Independent Senior Lifestyles
Our beautiful three story building offers a variety of one and two bedroom and one and two bath floor plans ranging in size from 670 to 1,410 square feet.
Each of the 40 units includes an individually controlled furnace/air conditioning unit, dishwasher, garbage disposal, stove, range hood, self-defrosting refrigerator, floor coverings, window treatments and a balcony. Each unit also has an individual locked storage room in the lower level.
1 Bedroom Floorplans
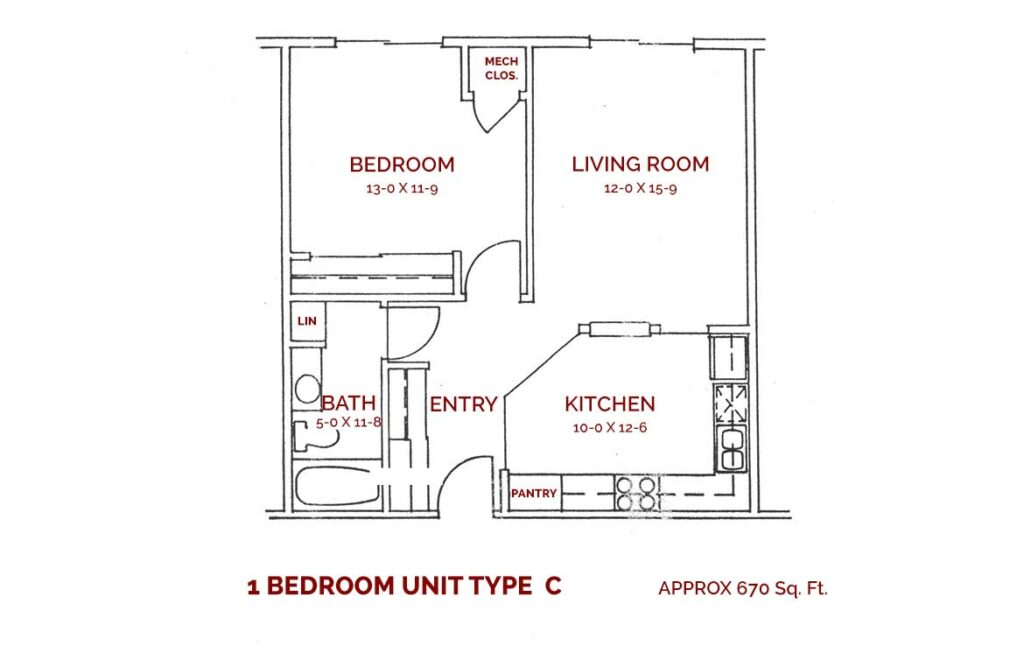
1 Bedroom
Approx. 670 Sq. Ft.
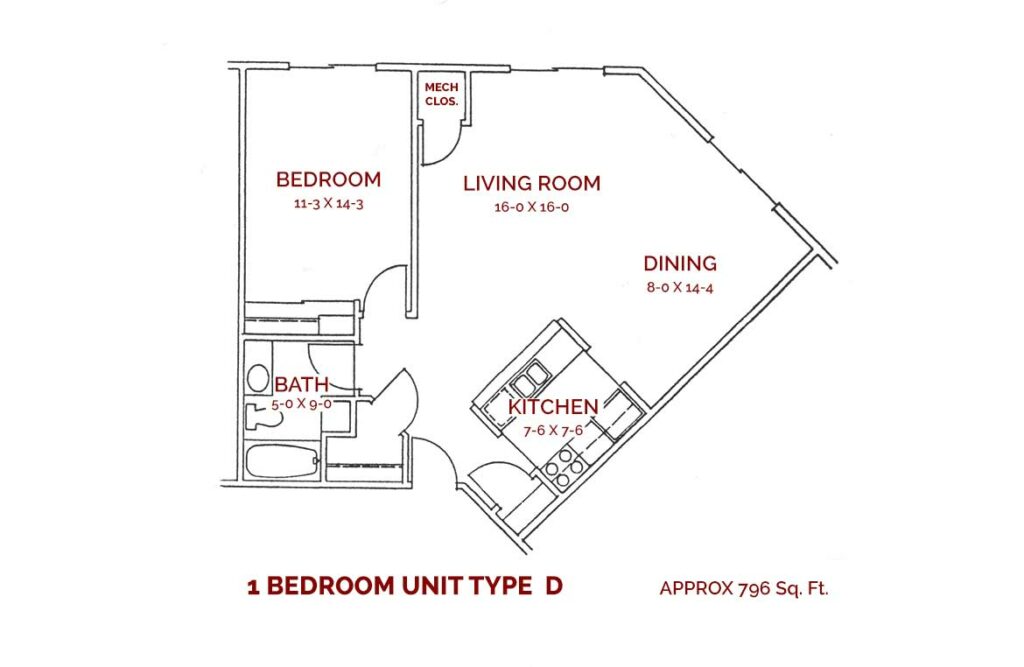
1 Bedroom
Approx. 796 Sq. Ft.
2 Bedroom Floorplans
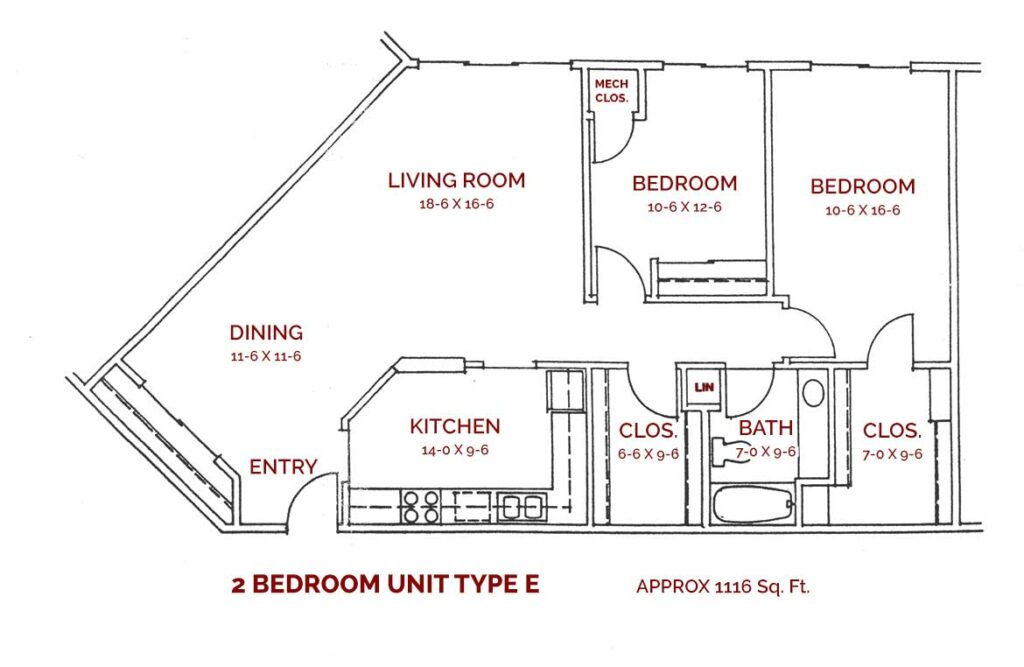
2 Bedroom
Approx. 1,116 Sq. Ft.
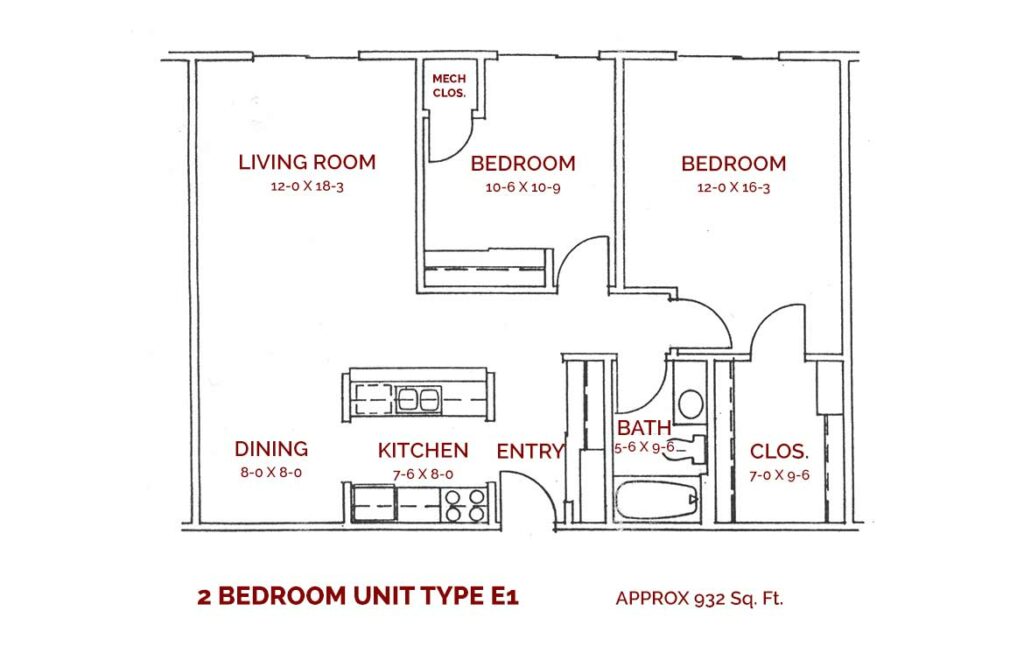
2 Bedroom
Approx. 932 Sq. Ft.
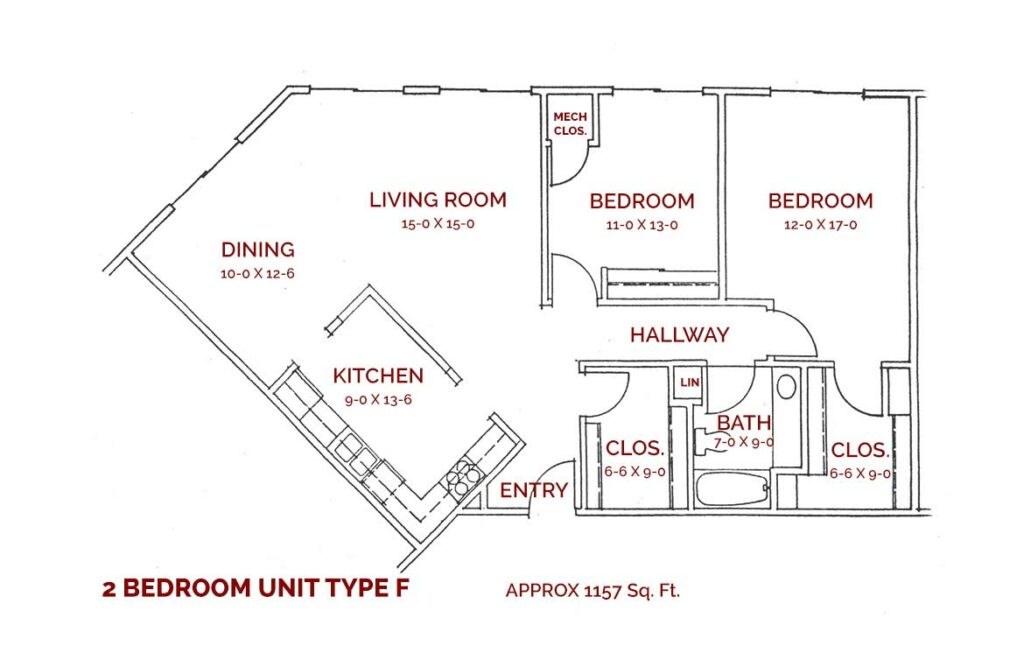
2 Bedroom
Approx. 1,157 Sq. Ft.
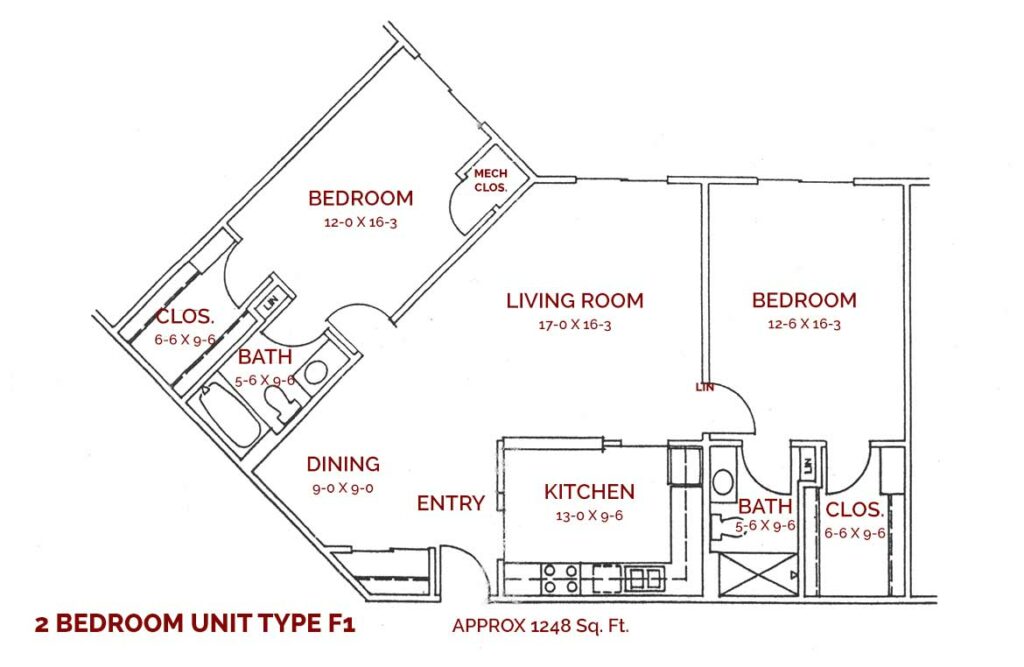
2 Bedroom
Approx. 1,248 Sq. Ft.
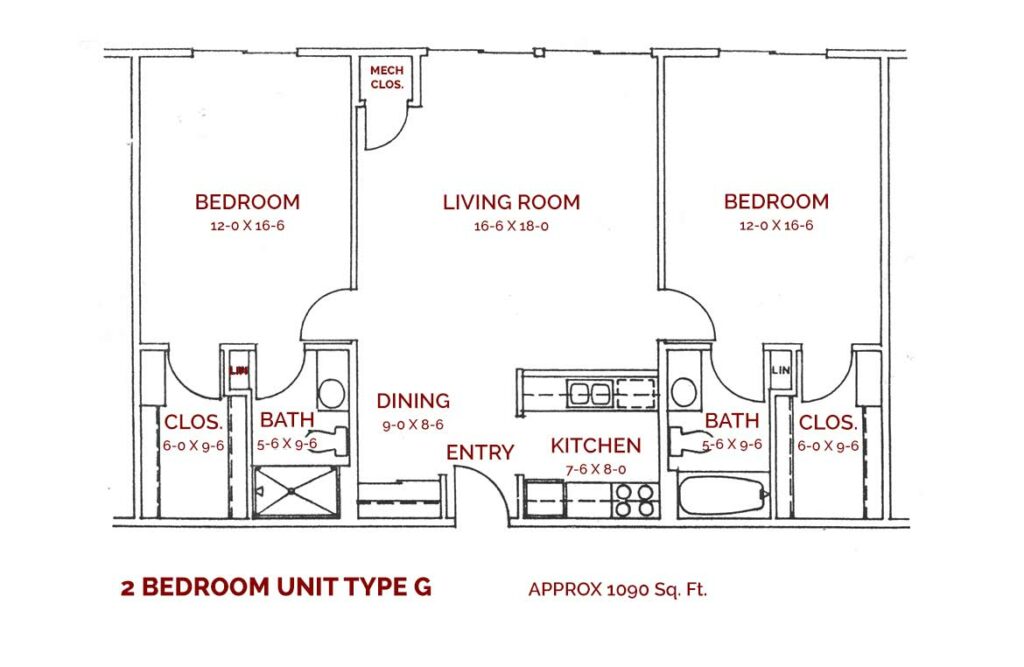
2 Bedroom
Approx. 1,090 Sq. Ft.
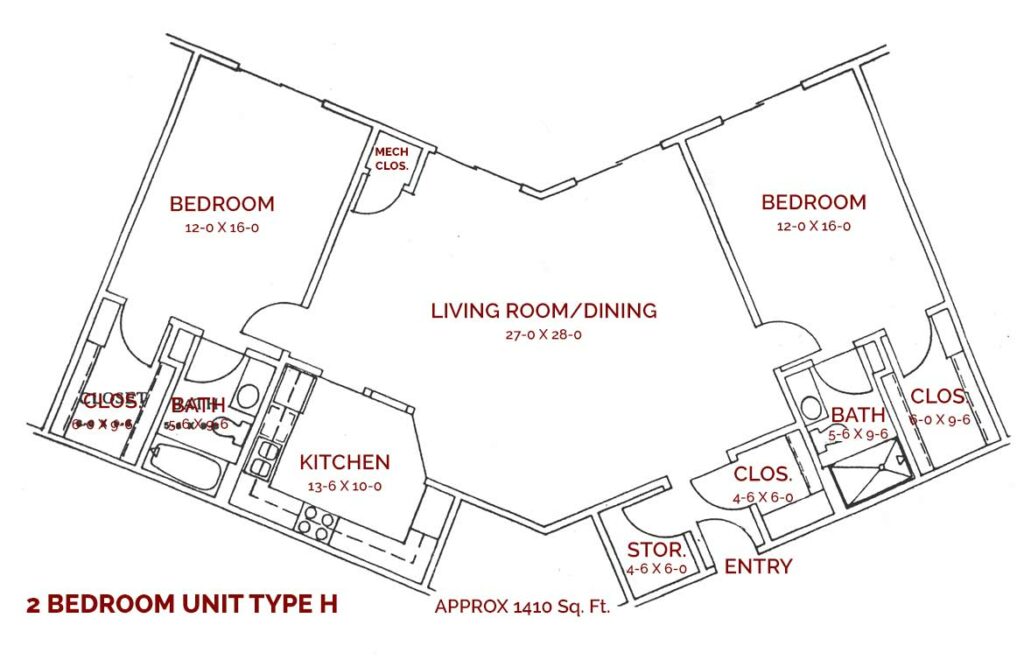
2 Bedroom
Approx. 1,410 Sq. Ft.
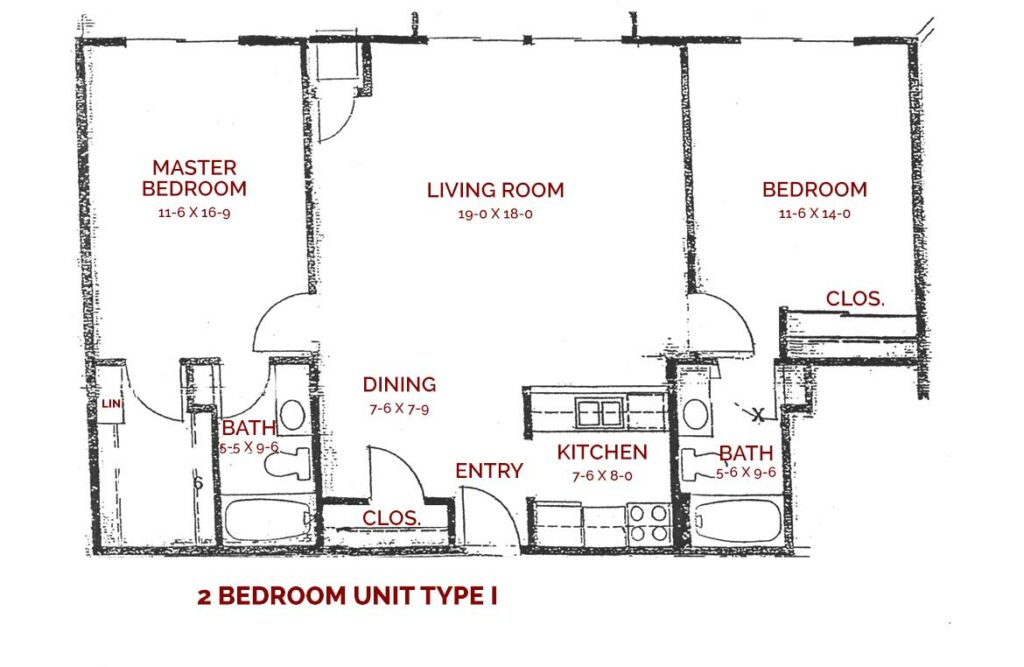
2 Bedroom
Approx. 1040 Sq. Ft.
Take a virtual tour
Layouts E, E1, F, F1 and H are available as virtual tours. Click on the appropriate link to view a 360 degree walkthrough.
| Floorplan E | Floorplan E1 | Floorplan F | Floorplan F1 | Floorplan H |
What’s next?
Why not schedule an in-person tour? Have questions? Contact Us. We can help.
